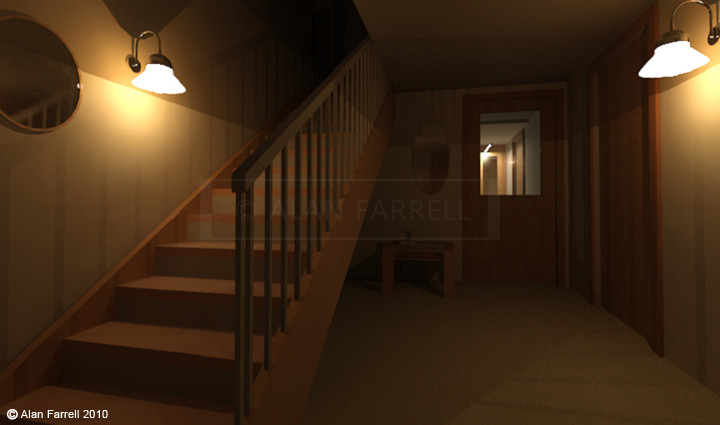HOME | DD
 AlanFarrell — House (Revit Architecture)
AlanFarrell — House (Revit Architecture)

Published: 2014-01-20 23:37:19 +0000 UTC; Views: 521; Favourites: 1; Downloads: 0
Redirect to original
Description
3D model of a proposed house I designed using Revit Architecture, a Building Information Modelling software. Revit is a single file database that can be shared among multiple users.Plans, sections, elevations, and schedules are all interconnected, and if a user makes a change in one view, the other views are automatically updated. Revit drawings and schedules are always fully coordinated in terms of the building objects shown in drawings.






















