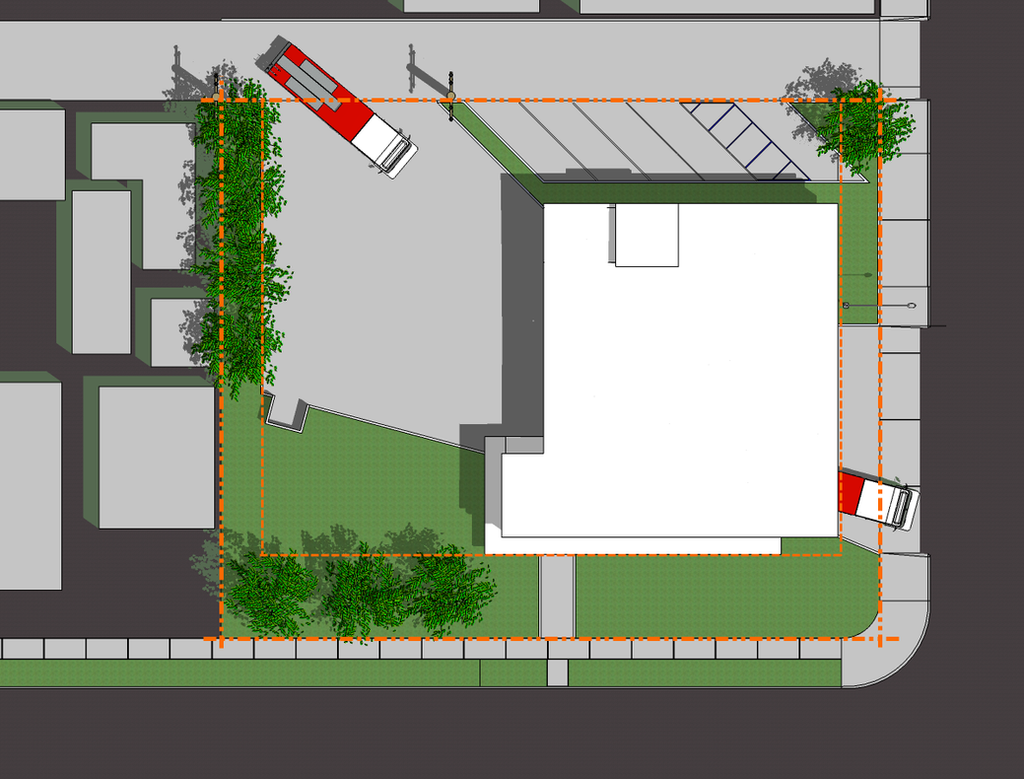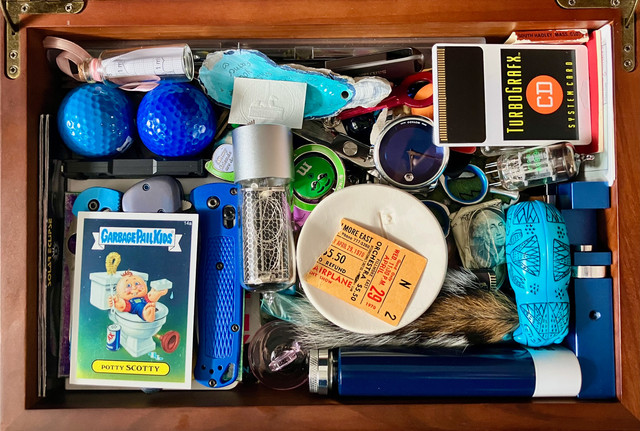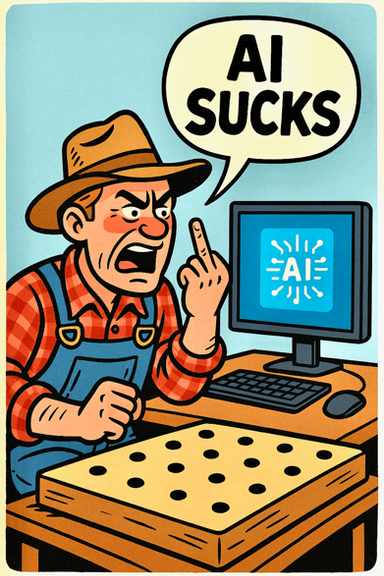HOME | DD
 Codeblu90 — Fire station Site plan
Codeblu90 — Fire station Site plan

Published: 2011-05-18 05:15:20 +0000 UTC; Views: 1866; Favourites: 0; Downloads: 0
Redirect to original
Description
Site plan to my fire station project. The location is 3065 East Iowa Avenue, Fresno CA.The majority of my project was done in Maya 2010, but due to technical difficulties (crappy renders) I did my site and section in sketch up. Didn't turn out bad considering.
The dashed line is the setback line, where building is allowed, and the dash-dot-dot line is the property line, where landscaping can be done.
AIASJ 2011 Student Competition drawings.
Design process:
5/4/11:[link]
5/6/11:[link]
5/7/11:[link]
5/11/11:[link]
5/16/11:[link]
Final Drawings:
Site Plan:[link]
Floor Plan:[link]
Section:[link]
East Exterior Elevation:[link]
South Exterior Elevation:[link]
Perspective:[link]
**Final Presentation**:[link]





















