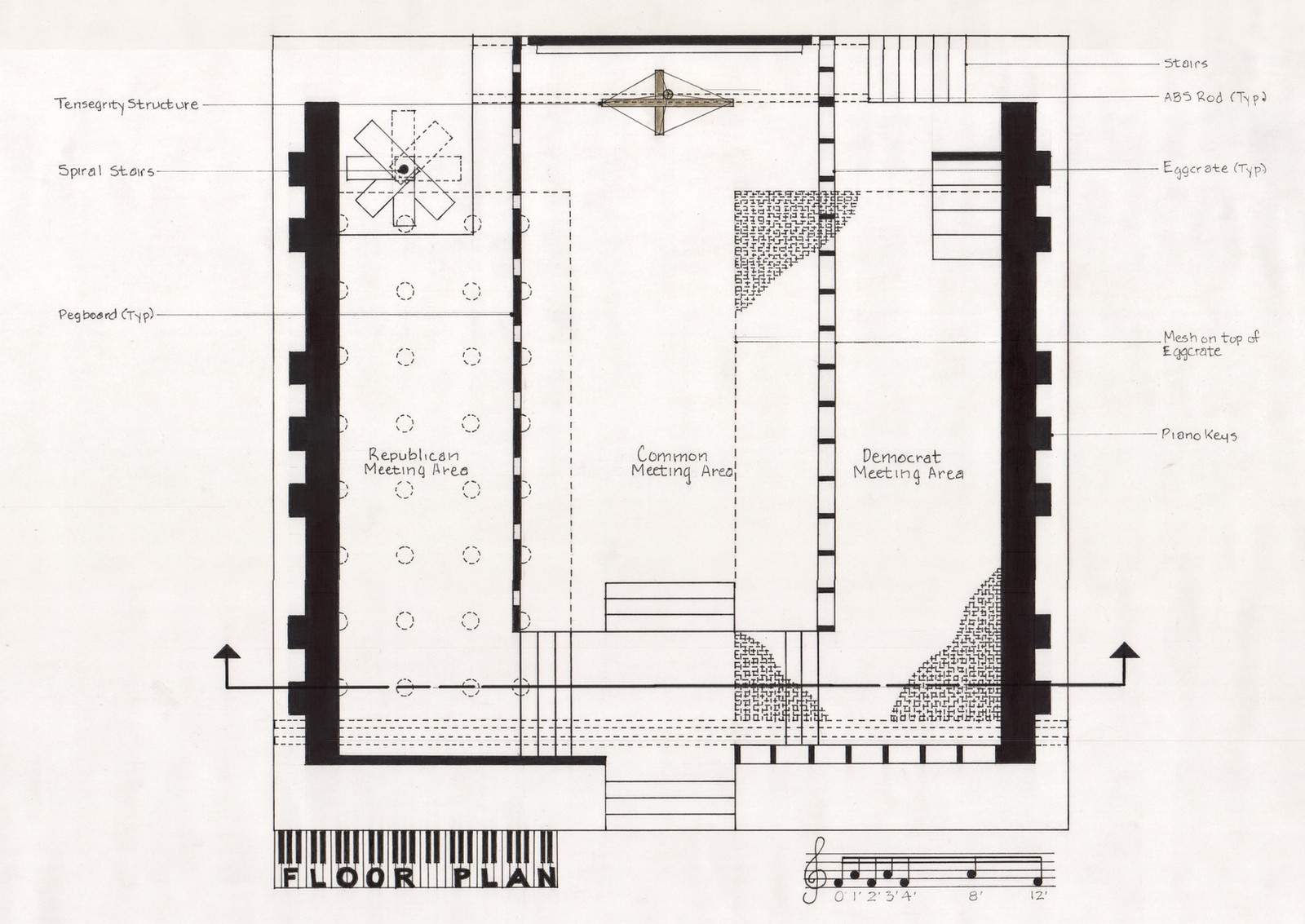HOME | DD
 Codeblu90 — Meeting Hall Floor Plan
Codeblu90 — Meeting Hall Floor Plan

Published: 2011-02-28 01:36:41 +0000 UTC; Views: 1354; Favourites: 1; Downloads: 0
Redirect to original
Description
The Floor Plan of the meeting hall I designed for my Architecture Design Class.Inked with Pigma Micron and Koh-I-Noor Rapidograph pens.
Floor Plan: [link]
Site Plan: [link]
Exterior Elevation: [link]
Section: [link]
Plan Oblique Axonometric: [link]






















