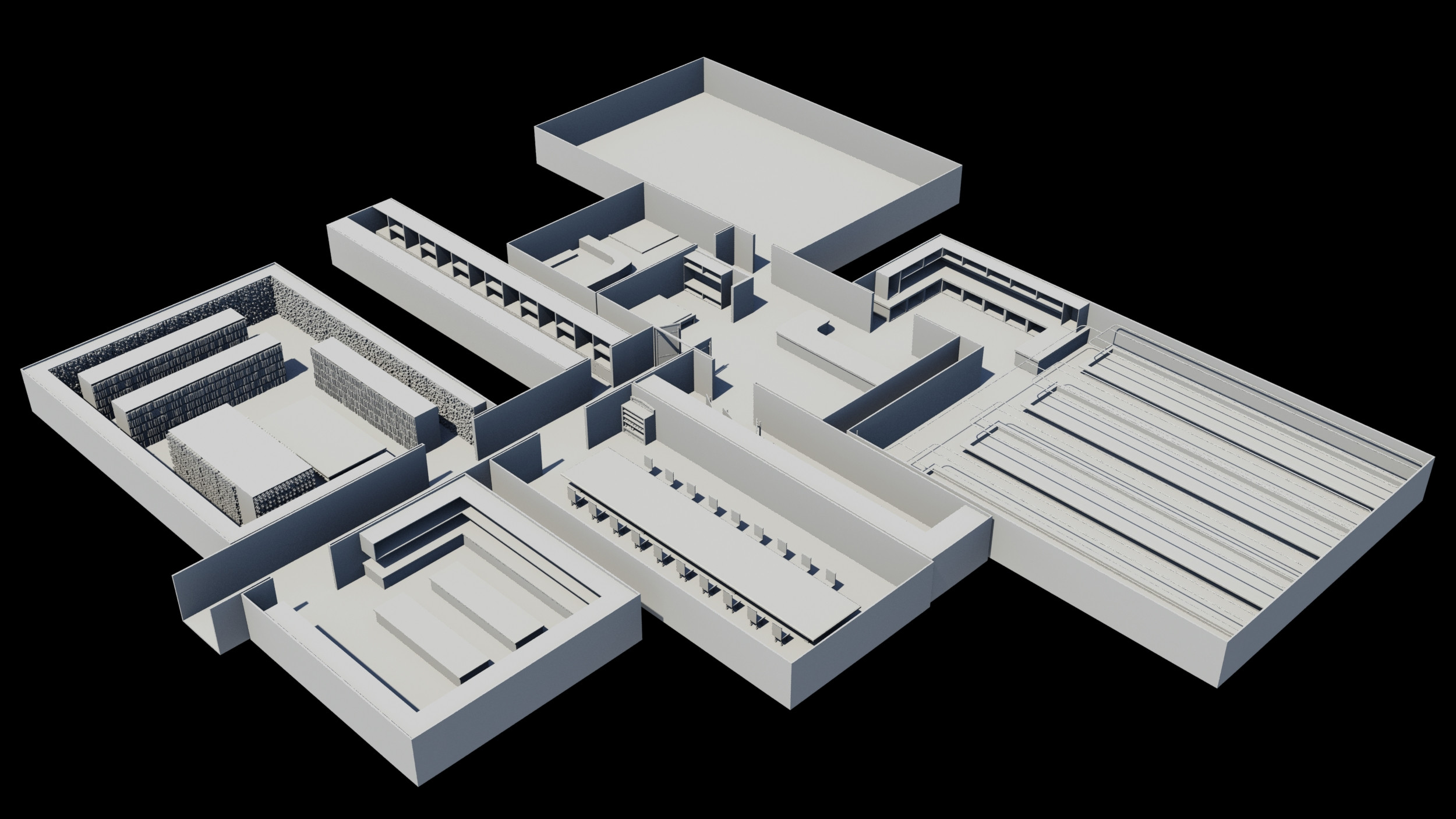HOME | DD
 JWright-3D-Graphics — Current 3D project- Underground Base
JWright-3D-Graphics — Current 3D project- Underground Base

#3d #3dsmax #architecture #undergroundbase #sketchfab
Published: 2016-03-18 13:10:28 +0000 UTC; Views: 950; Favourites: 2; Downloads: 5
Redirect to original
Description
Ok so for the past month or so, on and off I’ve been modelling away at little things but never really finishing them and taking them all away to the end, and I haven't posted anything in a while so I decide to show the main piece I’ve been working on.
It’s an underground base equipped with multiple rooms such as bedroom, bathroom, kitchen, pantry, greenhouse, laboratory, gym, library, meeting room and armoury this model is still in the process of being completed and is definitely going to take a while.
I have a base model of the whole scene for 3D viewing purposed uploaded at sketchfab here- sketchfab.com/models/e02e71712…
And a forum where i will be updating with renders and screen shots where people can give their opinions and advice here- forum.sketchfab.com/t/wip-unde…
























