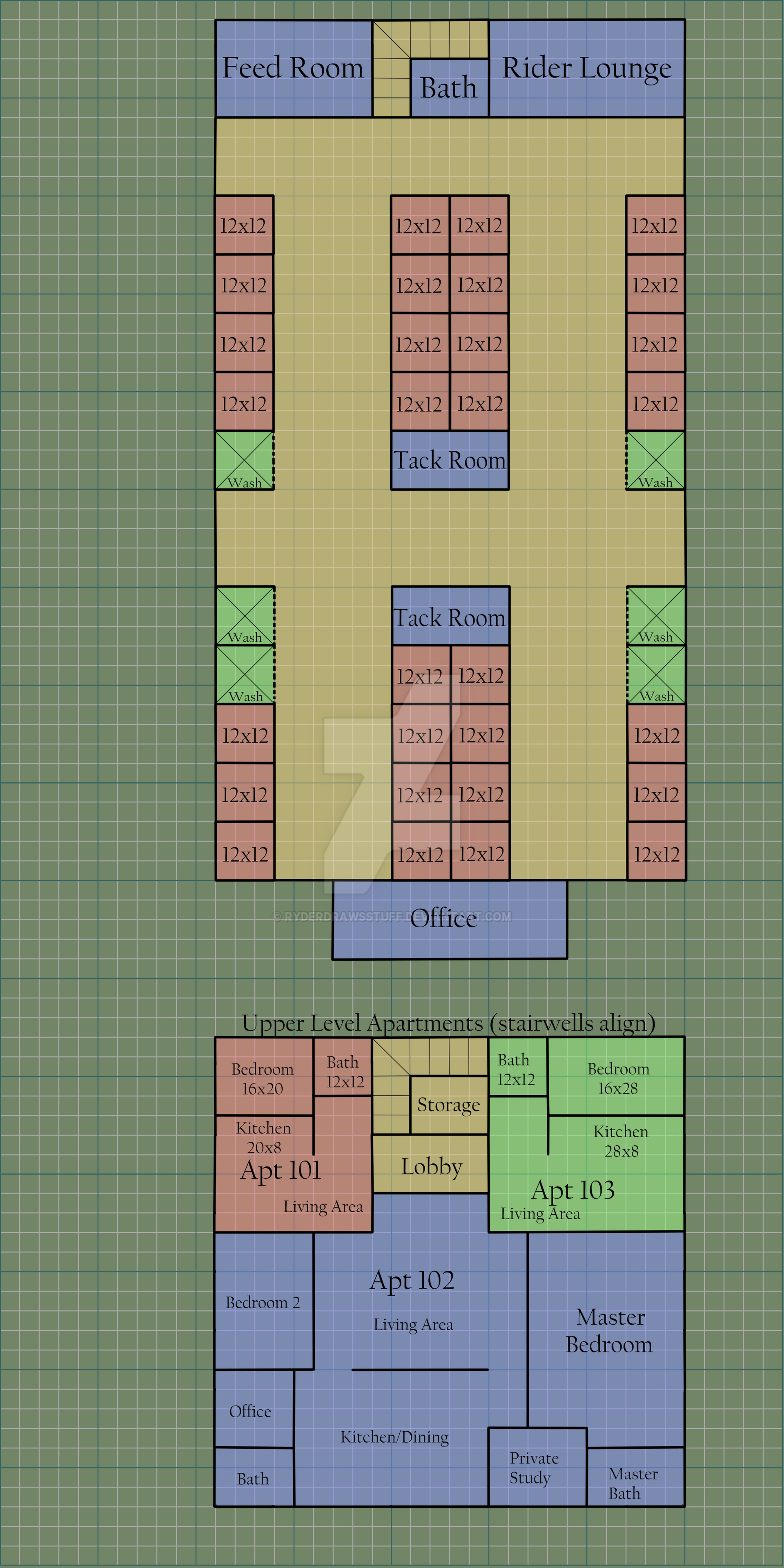HOME | DD
 RyderDrawsStuff — RREC - Main Barn Layout
RyderDrawsStuff — RREC - Main Barn Layout

Published: 2024-01-13 00:53:32 +0000 UTC; Views: 384; Favourites: 11; Downloads: 0
Redirect to original
Description
30 stall barn, 6 wash and groom stalls, dual tack rooms, public gender-neutral bathroom, feed room, office, and rider lounge. Upstairs features three apartments (two are 1-bed/1-bath, one is larger with 2-bed/2-bath and has an office and private study space).No refs, all art by myself.
All dimensions are drawn to scale.
ONLY FOR USE BY RREC AND VISITORS

























