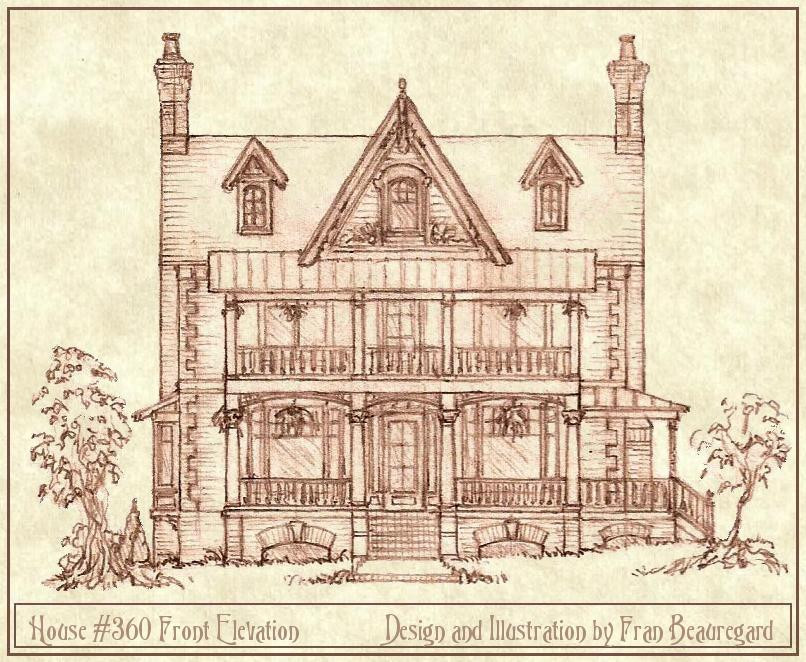HOME | DD
 Built4ever — House 360 Front Elevation
Built4ever — House 360 Front Elevation

Published: 2012-10-20 21:42:31 +0000 UTC; Views: 9675; Favourites: 220; Downloads: 311
Redirect to original
Description
Oh boy! A new house design AND a new series! These will be southern U.S. inspired homes with very large front porches. This is the first one, small pencil sketch of front elevation, brick construction, slate roof, metal porch roofs, wood siding and trim in upper gable, double decker porch, side porch, symmetrical design, should be easy to put a plan to it. (HA HA RIGHT!! That's what I always say...) Landscaping is a couple of crepe myrtles to the left and a small weeping cherry to the right. Scale is 1/16" = one foot, ten foot ceilings down 9 foot ceilings second fl., scaled out, ready to ride the plan rollercoaster!! Enjoy!Related content
Comments: 29

Very beautiful house, I've always loved the idea of having the porch and balcony! My dream house would have them and a spiral staircase to connect them. I love your designs!
👍: 0 ⏩: 1

O_O very nice- like the ceiling height too and windows~
👍: 0 ⏩: 1

Old Southern houses, of course, can have up to 11 or 12 foot ceilings. This one is at ten foot down, 9 foot second floor.
👍: 0 ⏩: 0

OHHHHH man I don't even know where the master is goin! It's got to be to the rear. This will have to be a long narrow-lot house. Do you guys find that everyone wants the master on the first floor out there in Cascadia?
👍: 0 ⏩: 1

I think that people rather have the living spaces upstairs, and the entertain and common areas downstairs.
👍: 0 ⏩: 1

They seem to want it all down here, even guest bedrooms. Lazy! I like stairs he he...
👍: 0 ⏩: 1

were are you located again? and have to remember single stories cheaper to build 
👍: 0 ⏩: 2

A single story house, say, like my proposed Bright residence project, would be 2800 SF, laid longitudinally along a shallow ridge line, very extensive long foundation in back, huge retaining wall up front, huge ticket for the premium roofing, which would be much less if they allowed me to do a 2 story house. Uses much more land to. Two-story compact, box like house is less expensive! Even better to make the attic a living space. "Long" houses arranged in U shapes, L's, with many corners, are most expensive. The plan for House 326? Very Expensive! I'm in upstate SC, foothills, and some steep mountain lots for the premium homes.
👍: 0 ⏩: 0

We also build a lot of 3 and 4 story walk ups. Its all part of the high density building that people are doing around here. The don't even make them look good which is the part that disgusts me. I mean they made 2 and 3 story walk ups in the victorian age and were still able to make them look good. Heck I can walk down the road from my house and there are some original victorian duplexes. I wish we built like that again. I mean doesn't have to be supper ornate but at least some character would be nice.
👍: 0 ⏩: 1

I agree, no gingerbread porch trim, but nice proportions. See my house 340 plan, corner lot semi-victorian in massing and shape, but English and craftsman bungalow in details with STUCCO exterior. Easier to maintain, looks great. I have pics of those houses in San Fran. Amazing. Trim carpentry nightmare.
👍: 0 ⏩: 1

Thats not a nightmare that is pure delight 
👍: 0 ⏩: 1

I re-did our porch last year. I blew up an orbital sander. We actually have a large wrap-around porch. House is about 20 yrs old.
👍: 0 ⏩: 0

Some of my stuff has been done already. Send it back to us when done.
👍: 0 ⏩: 0

Haha GLHF! If you succeed, plz send me a link!
👍: 0 ⏩: 0

Thanks Chicks! Did you post more? I'm comin' to look right now...
👍: 0 ⏩: 1

Posted the ladder which you saw. I also posted the night stands and a bassinet I made. I am realizing that I don't have all the photos I use to have
👍: 0 ⏩: 1

Did you guys design that house?
👍: 0 ⏩: 1

No unfortunately we did not. There probably would have been no ladder which means there would have been no widows peak. That was actually forced onto the home owner by the designer/GC. My brother and I both fought for the home owner when we got on the job. The main structure was already complete just no finish when we got there.
👍: 0 ⏩: 1




























