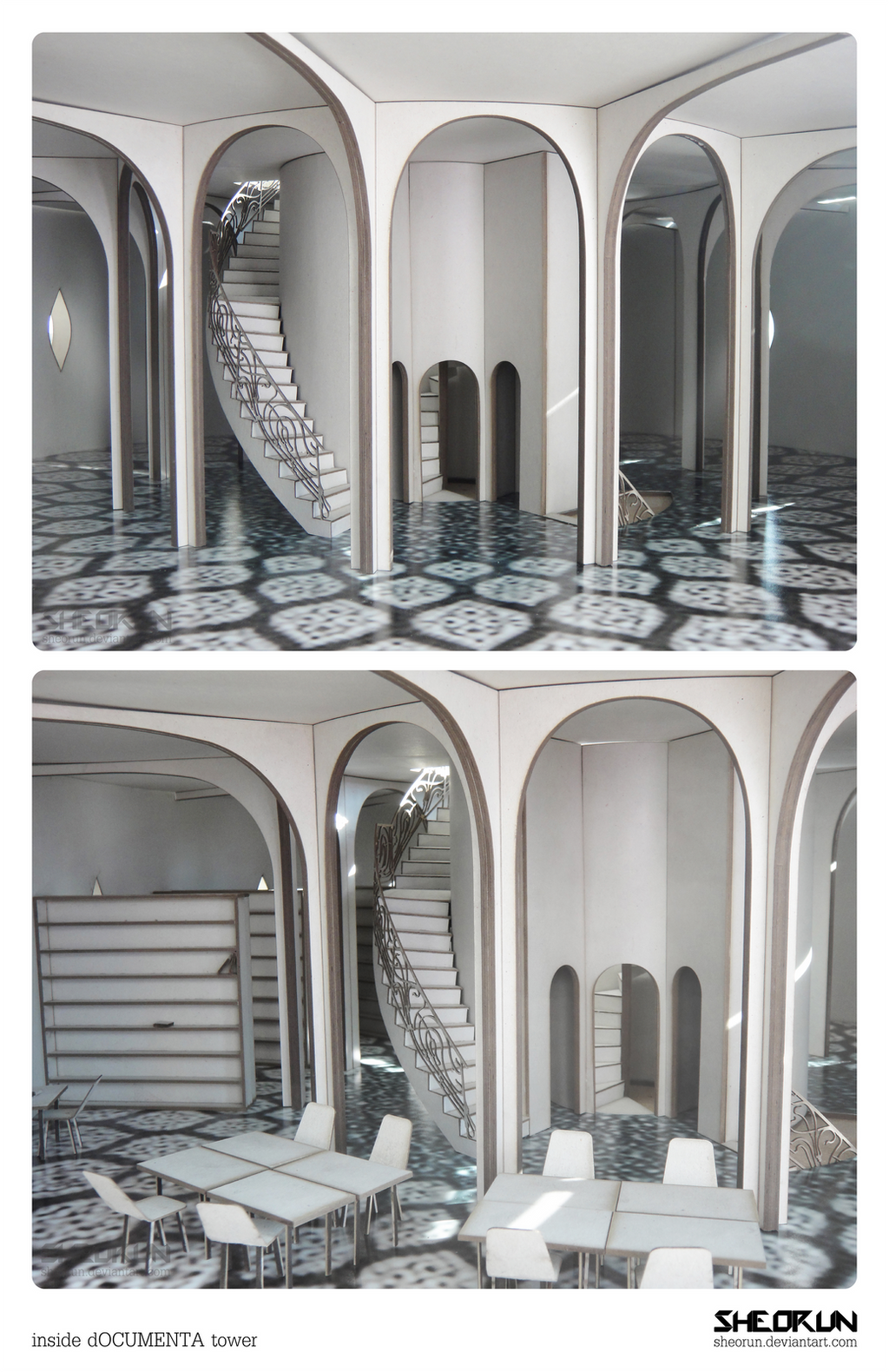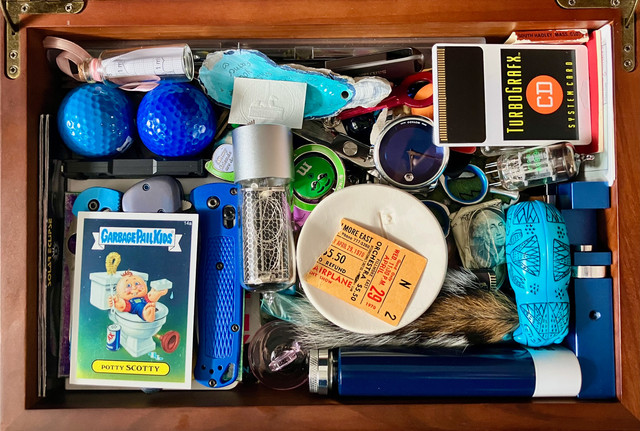HOME | DD
 sheorun — Inside dOCUMENTA tower
sheorun — Inside dOCUMENTA tower

#architecture #archive #kassel #model #tower #sheorun #inside
Published: 2014-07-21 16:45:08 +0000 UTC; Views: 893; Favourites: 17; Downloads: 1
Redirect to original
Description
scale: 1:20This is last terms work for university. It was developed according to the conditions of Xella student competition 2013/14. The task was to create an archive in the midst of Kassel for all the documents and works the documenta leaves behind. Inside there is to be found the archive itself, a library and rooms to showcase sculptures and art. The site itself was pretty delicate, I'd say. A very difficuelt one that demanded a special solution. Here is mine.
Inside shots from a physical model of the work below. Shown is the library section.
Related content
Comments: 8

Sehr schöne Modellfotos!
So große Modelle können zwar echt anstrengend sein aber manchmal sind die Bilder die man so bekommt fast schon wieder schneller und besser als aufwendiges Rendern 
Mal ganz abgesehen von dem schicken Design (das hat fast was orientalisches wie ich finde), mag ochs ganz besonders, dass du die Möbel und Einbauten tatsächlich auch gebaut hast und nicht nur reingephotoshopt (was für nen wort.. xD).
Ich bin generell nicht so ganz der Fan von den dunklen Lasercutter-Kanten aber die sind in der Hinsicht ja schlecht vermeidbar, außer man besprüht oder bemalt das ganze Modell danach nochmal...
Interessant hätte ich es glaub mit 1-2 Menschen bzw Silhouetten noch drin gefunden 
Ah und mein einzig wirklicher kleiner Kritikpunkt (was aber auch wieder persönlicher Geschmack ist):
Ich hätte den Boden nen bisschen entsättigt oä. Irgendwie knallt der so arg rein.
Zum Schluss noch nen ganz anderer kleiner Fakt/Frage:
Brauchst du nicht eigentlich nen zweiten Rettungsweg? 
👍: 0 ⏩: 1

Vielen Dank 
Ja das mit dem Brandschutz war so ne Sache. Meine Assistentin fand die Wendeltreppe im Innern des Kerns als Fluchttreppenhaus genug dann hab ichs auch dabei belassen 

👍: 0 ⏩: 1

das mit den gerundeten Formen kenn ich. Ich sag nur neoromanische Kirche *hust*
Da ist ein Lasercutter doch echt was feines
👍: 0 ⏩: 1

I can only assume the tremendous work you went under to produce this, I congratulate you on completing another semester which brings you closer to your goal. There are a few things I would like to point out, please don't take this personal, which is a mistake I often did in my years as a student.
1) strictly speaking of drawing, your floor texture should have been different, or at least mapped out in a different scale, it seems to grainy. nothing a simple setting can't change.
2) structurally speaking, the ceiling is not supported by the beams comming outwards from the center, in fact they don't even touch. perhaps it's a drawing mistake, which I often make.
3) still speaking of structure, the columns are too slender from my perspective to be made out of concrete, are they steel perhaps?
4) the staircase in the very center, doesn't seem to lead anywhere, in here I may ask what's is it purpose? since you have another staircase with a nice handrail outside of what I think it's an elevator shaft. (this reminded me of a teacher, who was more of a nuisance than a teacher, who kept on asking me on every project "How do I go up?" and when I showed him the staircase he immediately asked "How do I go down?", that and despite being the design class and not the utilities class, he kept on asking where the water tanks were meant to go)
5) speaking of the staircase with the handrail, on the top view left side, it seems to be "unleveled", I mean the outer side of the staircase seems to be higher than the inner side. It's probably the camera settings but it does give that feel.
I hope you don't mind my observations, I speak from the outside without fully knowing the scope and objectives of your project.
👍: 0 ⏩: 1

I'm always open for critics
1) You're right with the floor texture. It was an image I found and first I wanted to redraw it myself but time was running and I had to set different priorities
2) The thing with the ceiling is simply this way because of the fact, that you could remove it to get a better look inside! I didn't glue it
3) You could be right with this. They are planned to be out of concrete, but maybe you're right about that
4) This one is because of german law. Since this project was a tower in case of fire you need a staircase to bring people down safely without smoke and fire around them. That's the purpose of this one
5) Yeah, that one pretty annoyed me when building. It just wouldn't want to stay the way it should. Don't ask me why, I simply couldn't get it straight. I left it then
I hope I could answer your questions 
👍: 0 ⏩: 1

Wait a minute, is this a physical model? I thought it was a rendering!!!
👍: 0 ⏩: 1
























